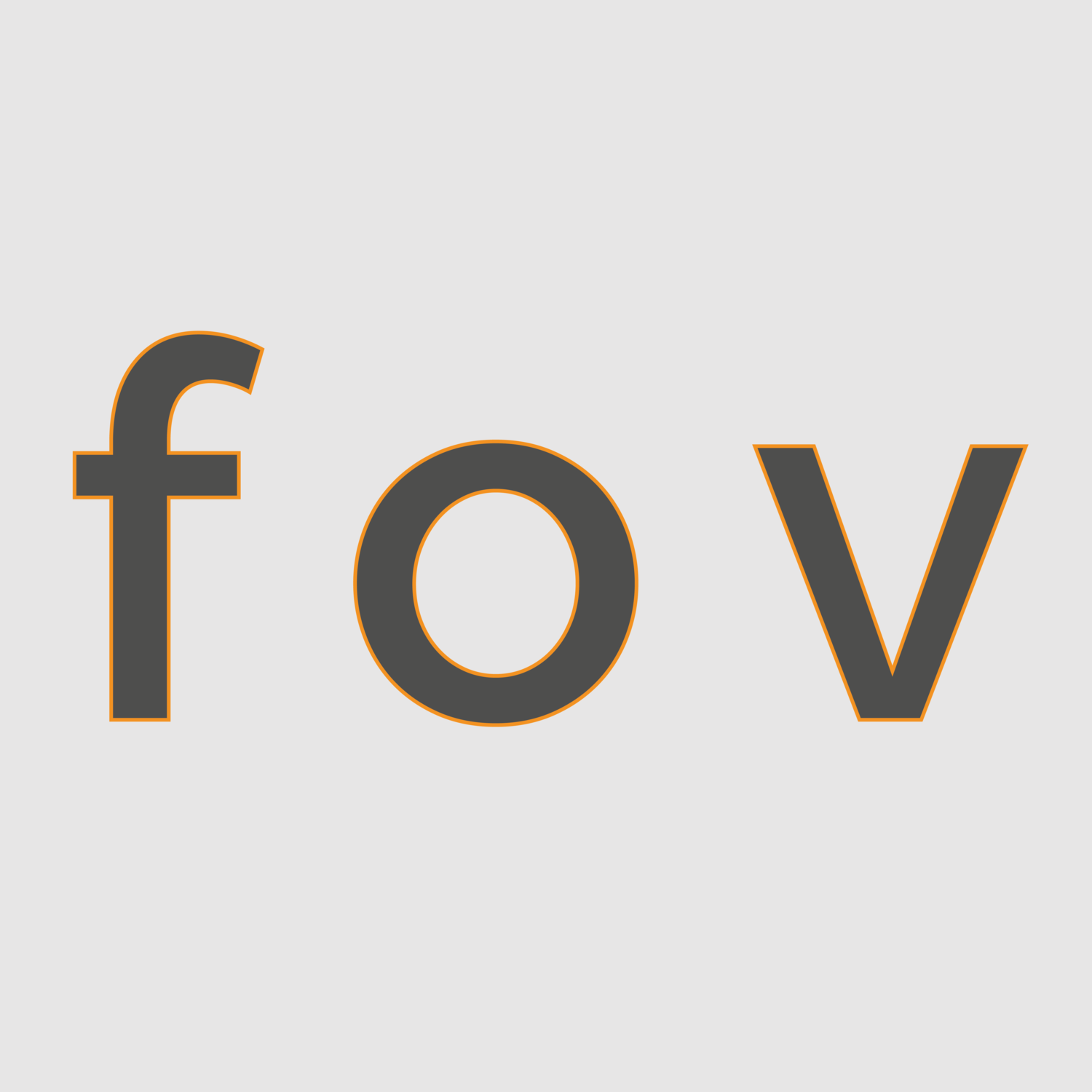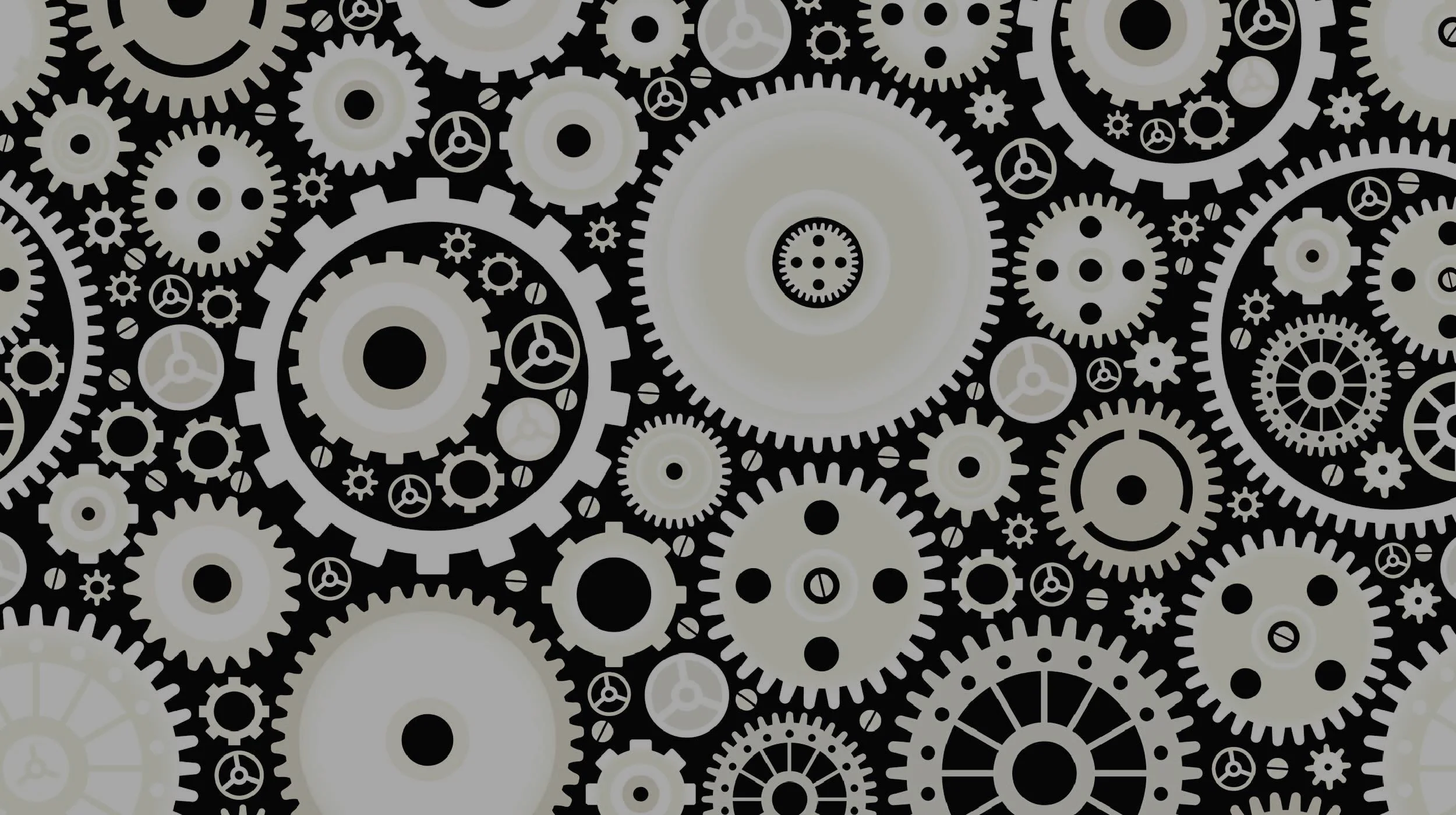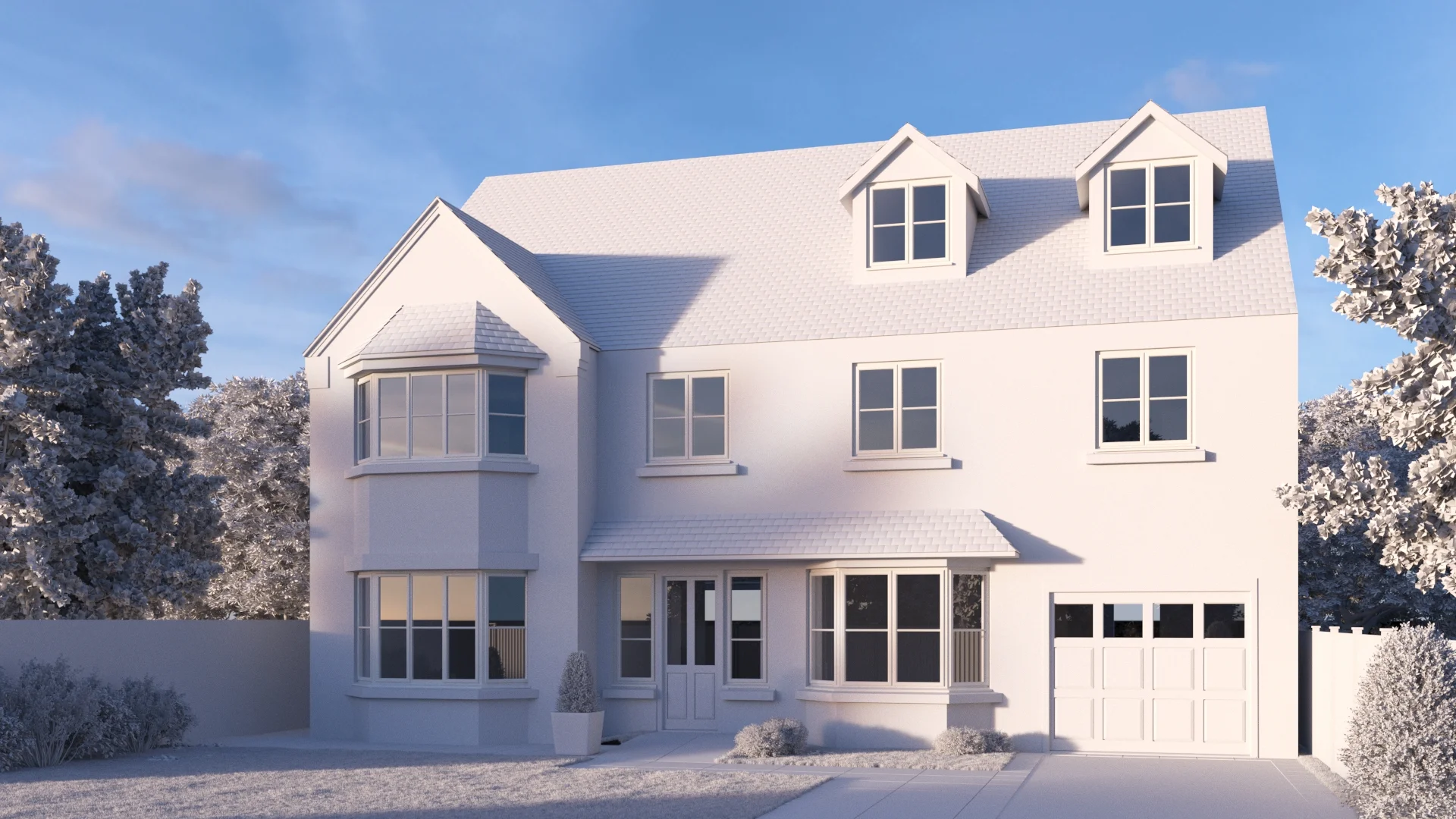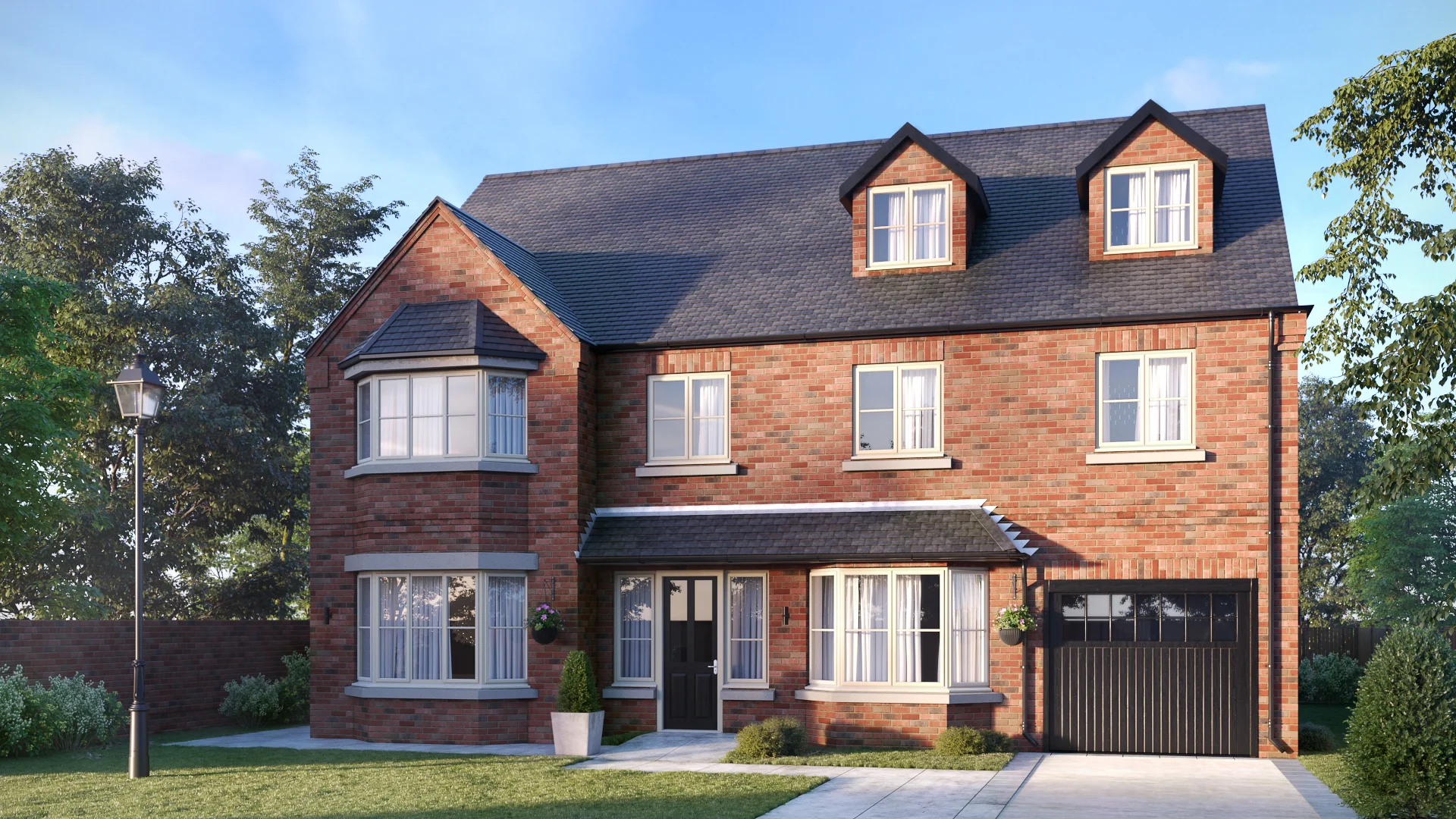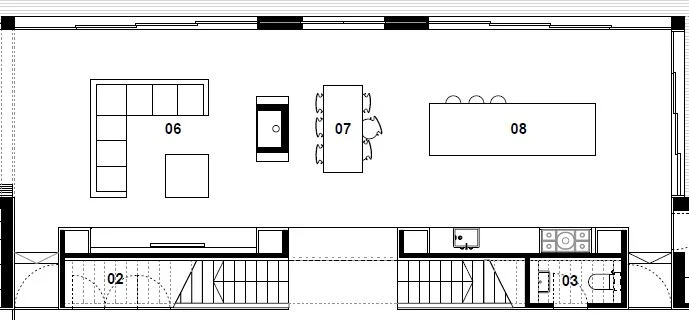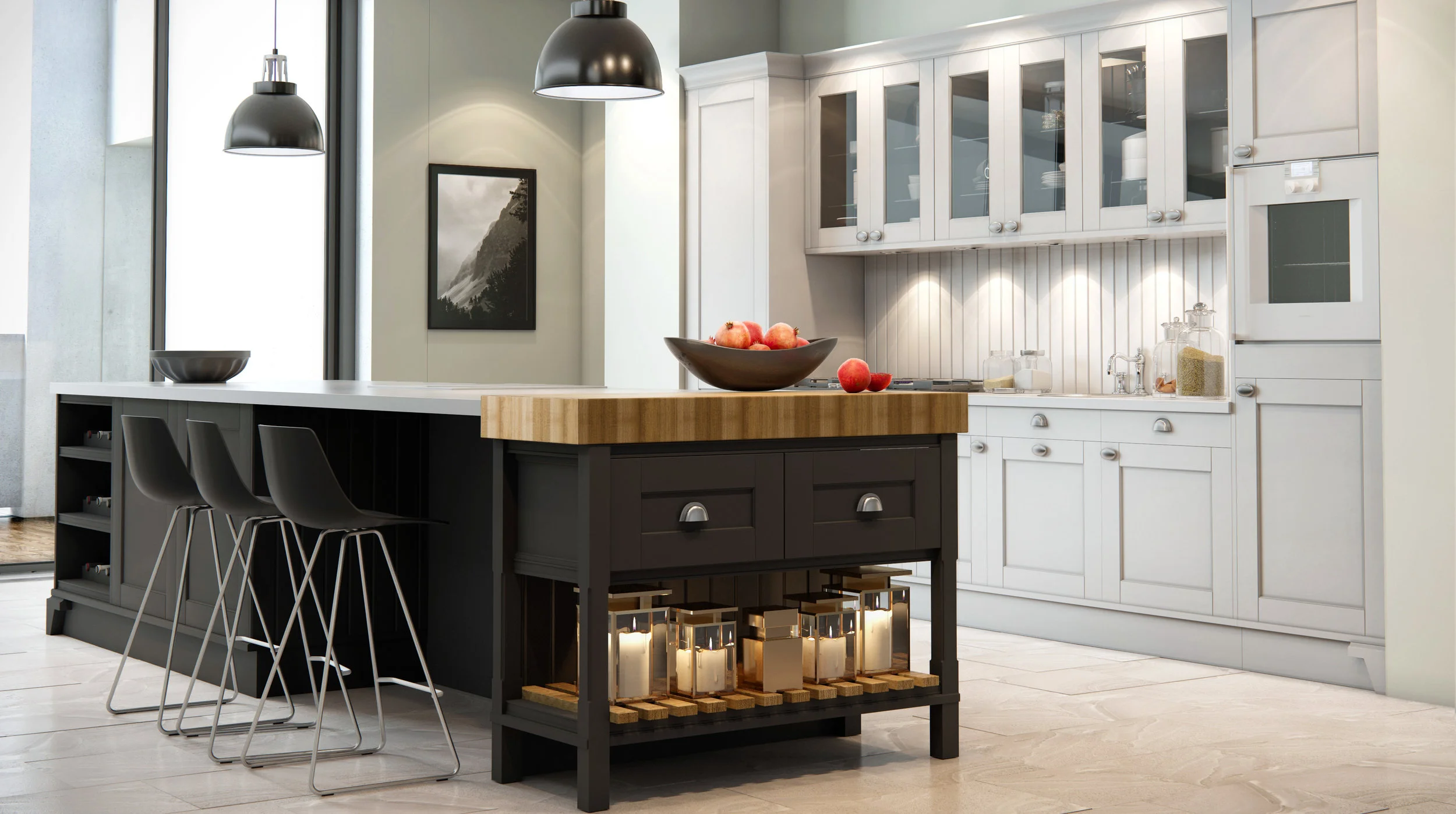Our Production Process...
Here at FOV we know if you haven't previously commissioned computer generated visuals or if you have experienced problems in the past; the processes and technical aspects can seem a little daunting at first. We are here to guide you through each stage of the process and are happy to answer any queries which may crop up along the way.
Which is why we thought it may be helpful to outline our working processes.
Exteriors - Architectural Visualisations
Brief
The details required for production of exterior property visuals are as follows -
1 - AutoCAD .DWG Elevations
2 - AutoCAD .DWG Site Plan
3 - AutoCAD .DWG Floor plans
4 - Materials Schedule
5 - Landscaping Schedule
On receiving a brief our relevant team members will review all of the provided information. At this stage we compile any initial queries, highlight any areas where further details may be required and put together a production schedule.
White Block Visuals
At the first stage we produce white block visuals, these are progress models rendered with a simple texture and lighting set up. We use these for approval on any technical aspects, camera angles and basic layouts.
Low Resolution CGI
Once the white block visuals have been approved we apply textures and materials and adjust the lighting set up. At this stage we ask for any final tweaks and adjustments.
Final High Resolution CGI
Once the low resolution CGI has been approved we produce a beautiful high resolution visualisation suitable for marketing purposes across websites and brochures. Click on the below house visual to take a closer look!
Interiors - Virtual Room Sets
Brief
The details required for the production of an interior visual depending on whether for a property development or to showcase a new product do vary, required details are -
Interior CGI - Property Development -
1 - Floor plans
2 - Architectural sections
3 - Mood Board and/or Style References
4 - Interior Specifications
Interior CGI - Product & Room Set -
1 - Mood Board
2 - Technical Product Details
On receiving the brief our interior artists review the technical details and begin to put together style elements. At this stage we also put together a production schedule.
White Block Visuals
The first progress visual we produce is a white block render, we use this to finalise a camera angle and for approval on all technical aspects.
Low Resolution CGI
Once the white block visual has been approved we apply materials and textures and place remaining furniture and prop items.
Final High Resolution CGI
The final stage is the production of the high resolution visual. We can render this at a size to suit your requirements. To see a final marketing shot in detail click the kitchen below!
We appreciate collating all of the technical and style elements of a brief may not only be a pain but simply not possible, we aim to be flexible and work with the available details. If you have a brief you would like to discuss further we can be contacted on the below.
